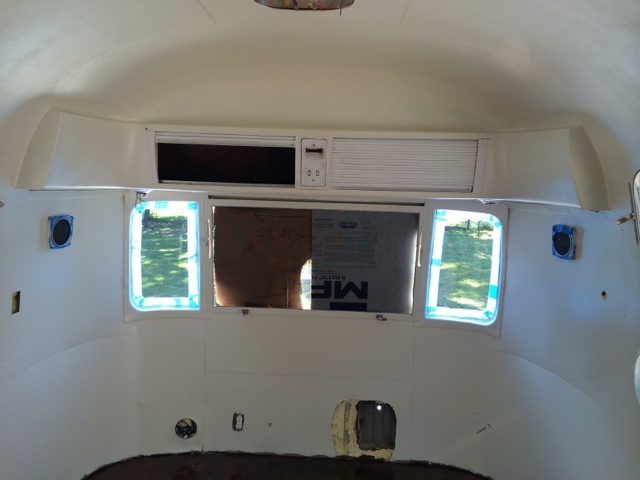Some days feel like we have made big progress, while other days seem like we barely did anything. Flexibility and patience are two huge lessons that The Lord is teaching us while we are up here in Beersheba.
This past week has been full of progress, and then standstill, and then a little progress again. Wes added a some shelves to the dividing wall between the bathroom and bedroom. He also finished and secured the plumbing and shower, which was a huge project.
Working on this airstream gives us a chance to be creative, which is especially fun for Wes. In this case, there was going to be some unused space between the shower and the wall. So Wes custom designed some storage shelves that can be used in the bathroom and kitchen!
Bathroom side:
Kitchen side:
This will be great storage for bathroom towels and other various things. And cutting boards, cookbooks, spices, towels, and cookie sheets for the kitchen!
At this point, Labor Day was approaching and it was time for the annual Girl's Trip! Two of my closest and dearest friends came to stay at the cabin Friday and Saturday night. So we decided to throw some stain on the floors before our company came and called it good for a while.
Wes also got to spend some down time in Nashville with good friends, allowing him to unwind and recharge.
Anna, Sara and I fully enjoyed our time together, complete with wine and chocolate, hikes to waterfalls, and of course yoga at the overlook!




We also got to get some yummy food and drinks at the Stirling Coffee Shop in Sewanee. After lunch, the girls headed back to Nashville on Sunday, and I met Wes in Tullahoma at his grandmother's house.
Our cabin hosts had some family come stay at the cabin from Sunday until Tuesday. We used that time to take a breather and go to Chattanooga. We got to stay with a good friend of mine, Beky, and her husband Ryan.
We ate good food, enjoyed lovely company, and fully rested while in good ole Chatt town. I even got to see my friend Katie!
We returned Tuesday night and crashed until Wednesday morning, where we got to have some special visitors up for the day.
Wesley's brother, David, and his wife Summer, along with their two boys, August and Moses all came up and went hiking with us.
We cooked dogs over a fire and visited Stone Door and the Greeter Falls blue hole!
Today Wes plans to build the bed frame and hopefully get that finished. He has had to pause any more bathroom and kitchen work because he will need a pro to come install the hot water heater.
We pray daily for each other and our marriage during this transition period. We also can't wait for Beatrix to finish her transformation!
















































